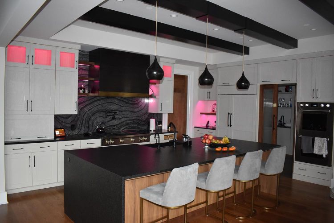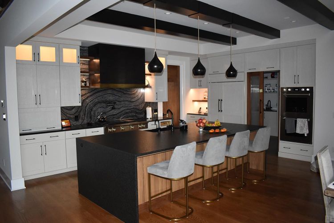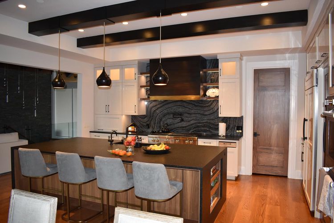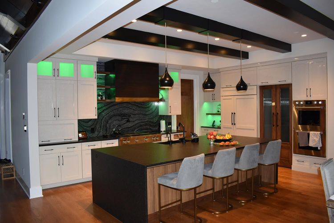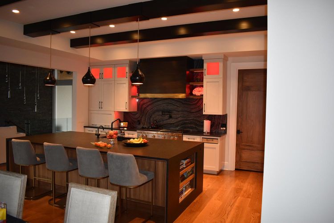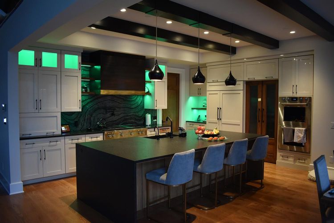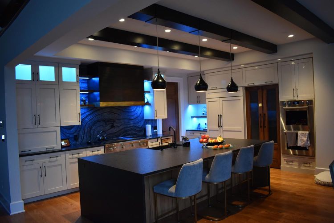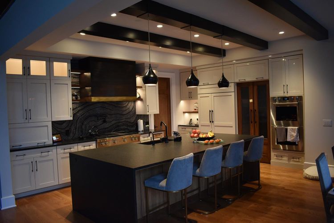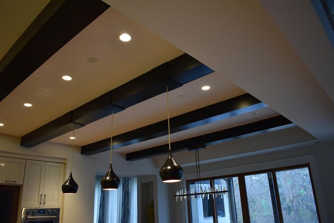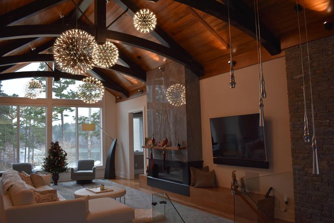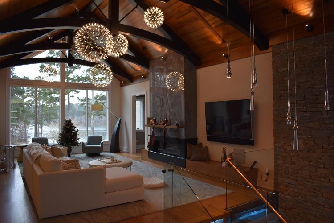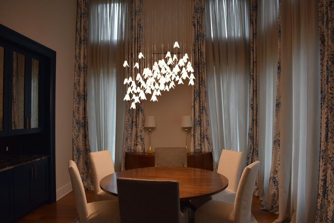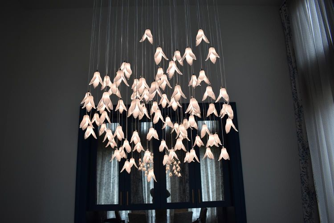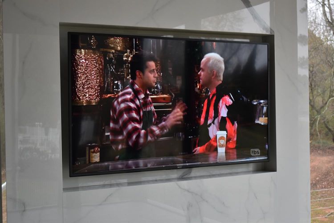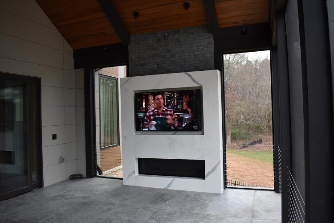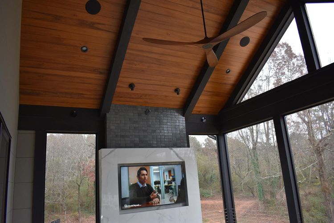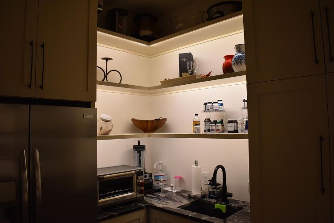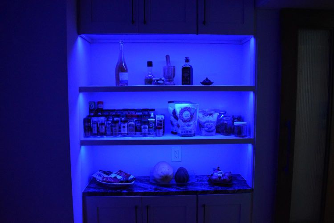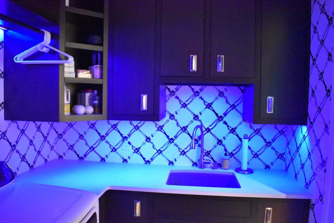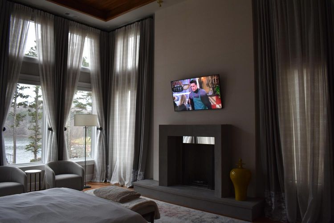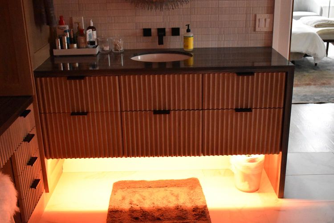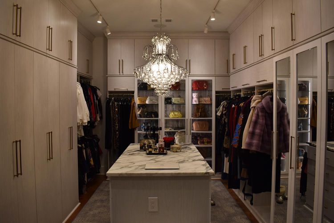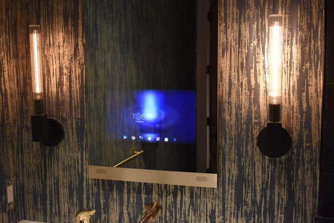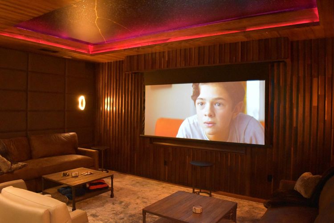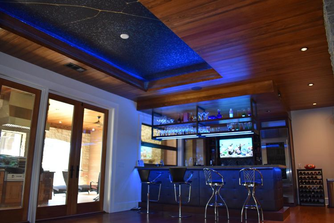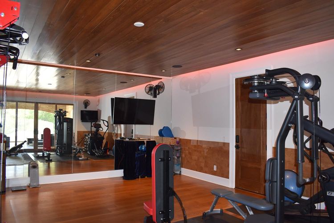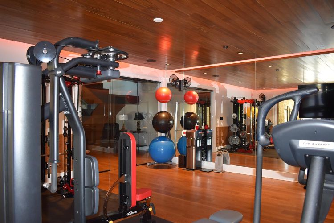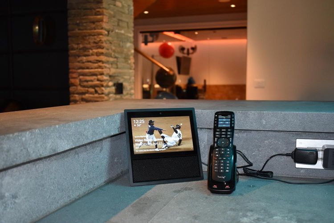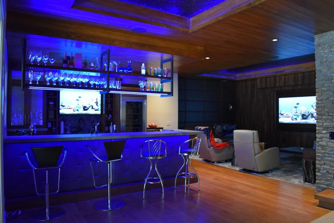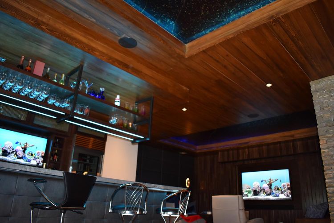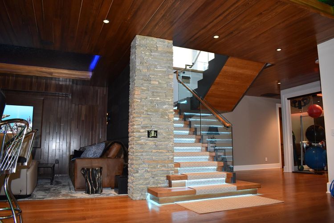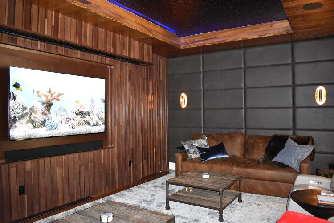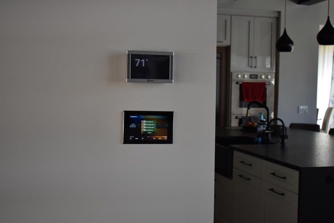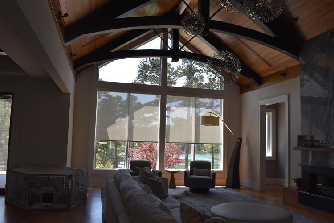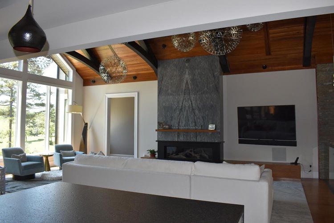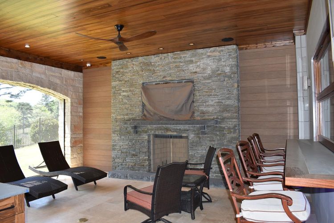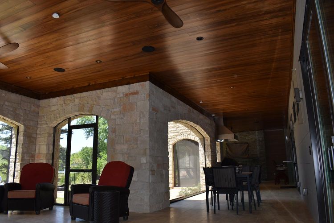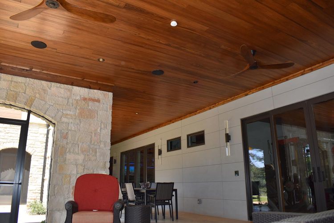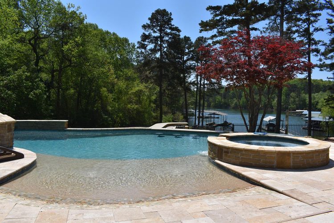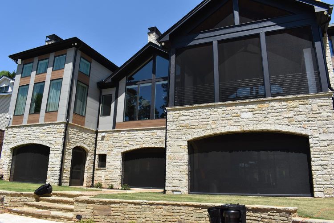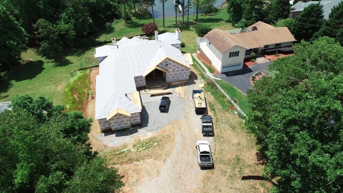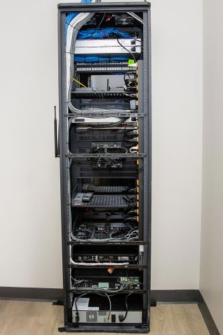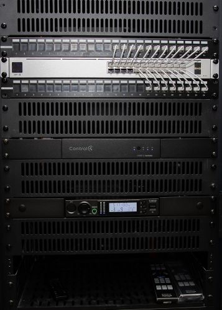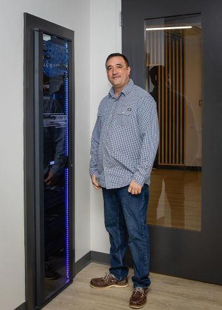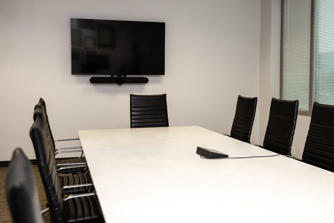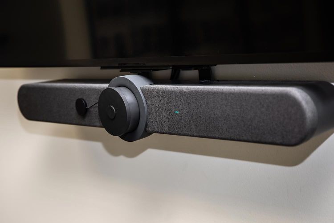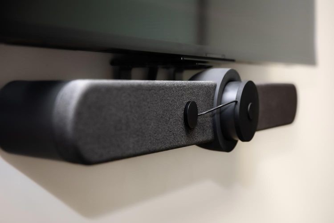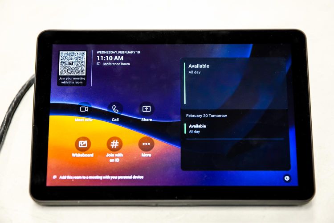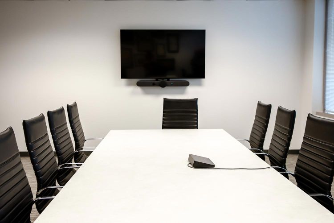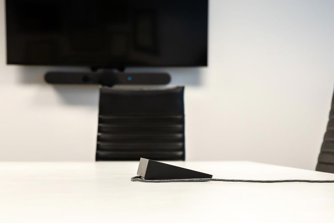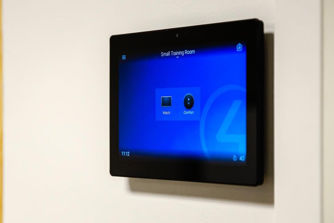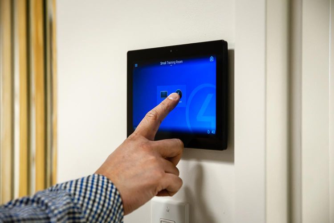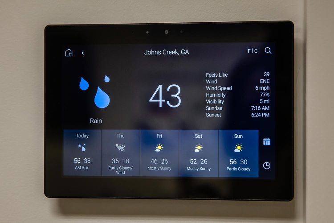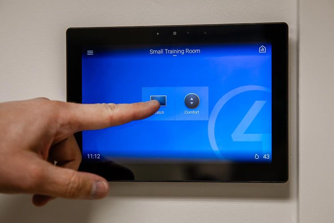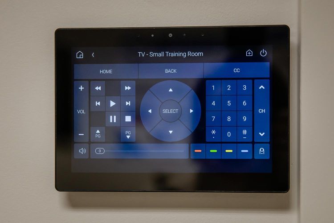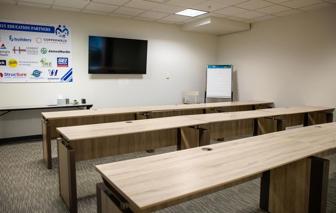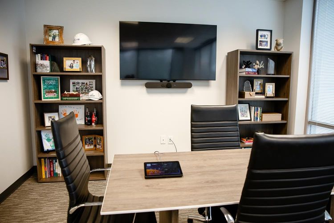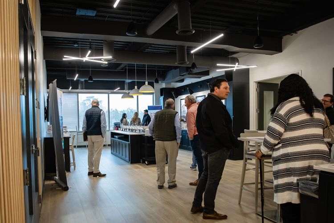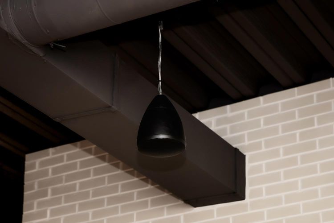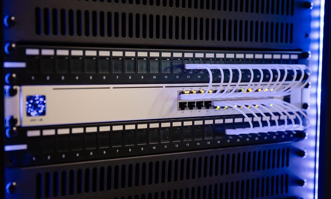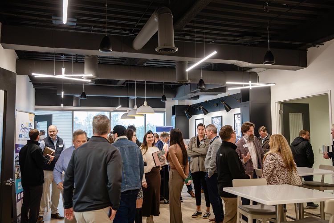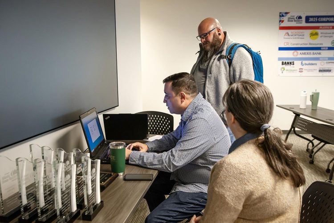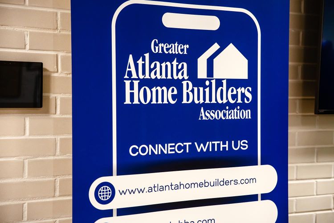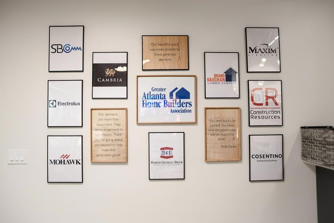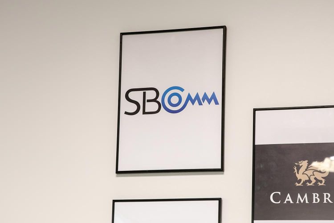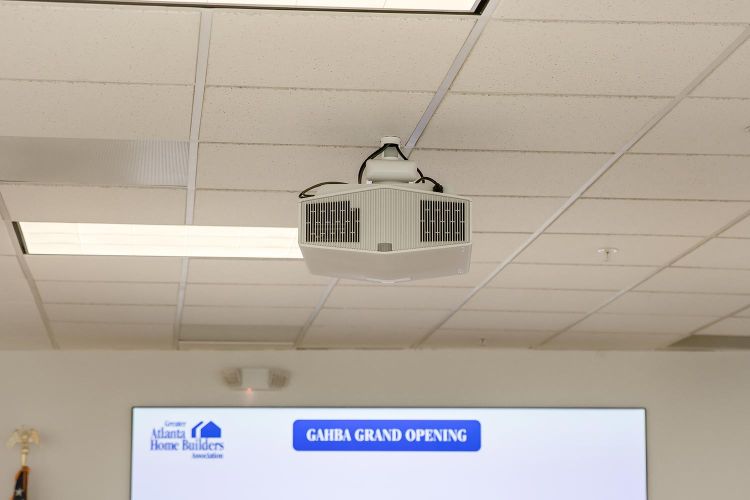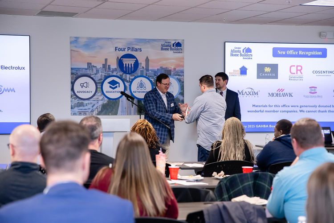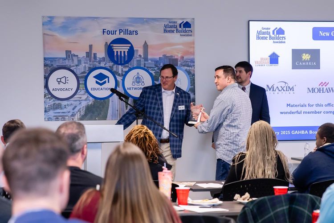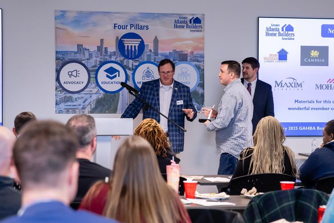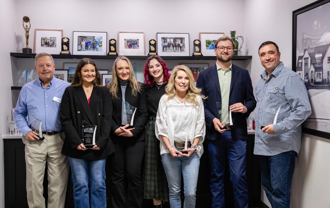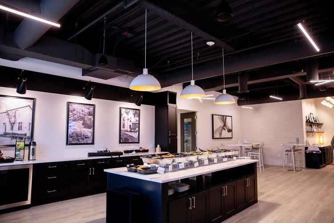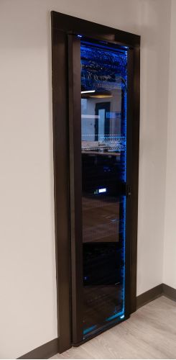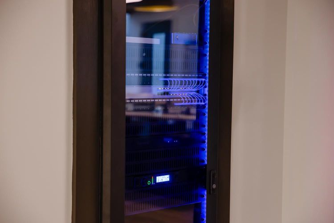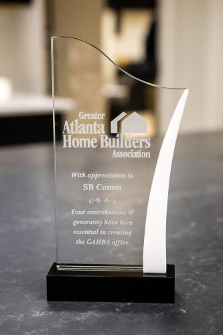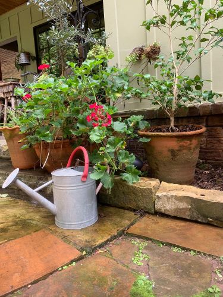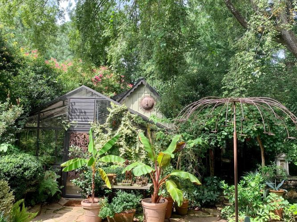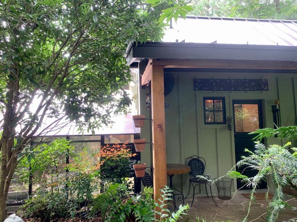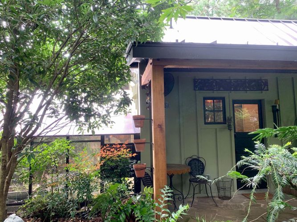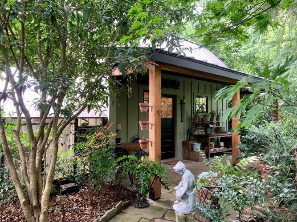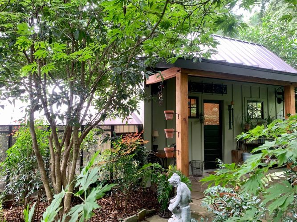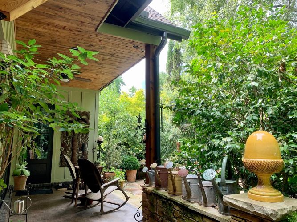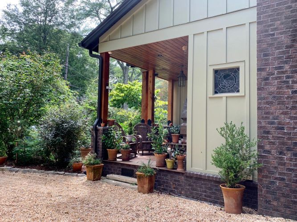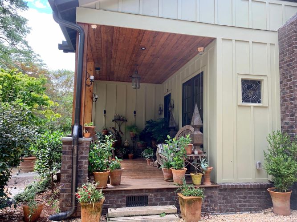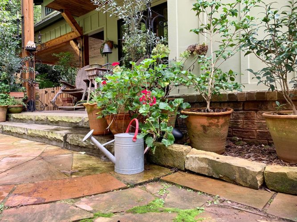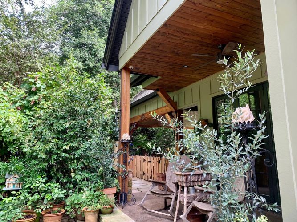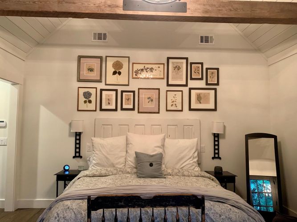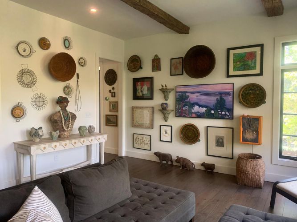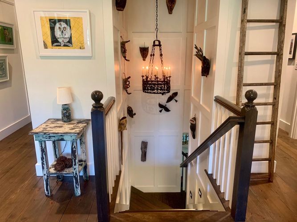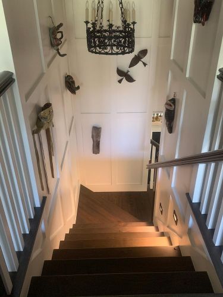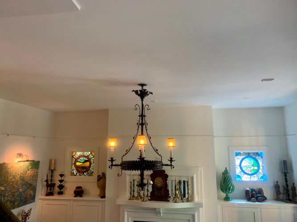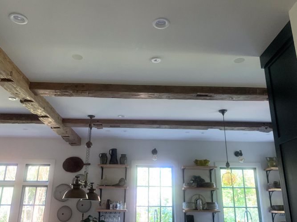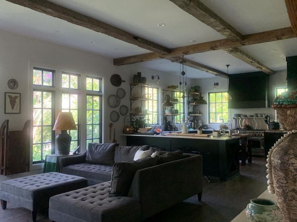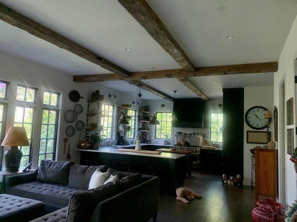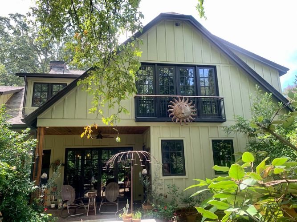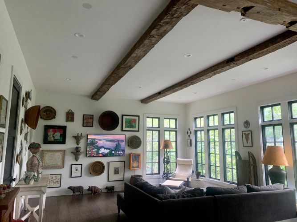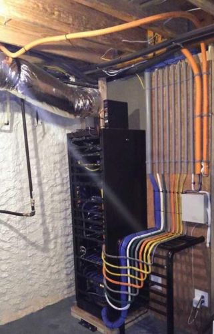Project Gallery
Designs That Make an Impact
Step inside some of our favorite projects and see what’s possible when thoughtful design meets cutting-edge technology.
Project One
Browns Bridge Lakehouse
Where Elegance Meets Innovation
Greater Atlanta Area
Summary
When our clients envisioned their dream lakehouse retreat on the pristine shores of Lake Lanier, they didn't just want a beautiful 7,900 square foot home. They wanted a sanctuary that would anticipate their every need. After two years of meticulous planning and collaboration, we delivered something truly extraordinary in May 2019.
With our solutions, every aspect of your daily life becomes easier and more luxurious. You can arrive at your lakehouse after a long week, and as your vehicle approaches, the gate recognizes you and gracefully opens. As you step inside, the home seems to come alive. Lights gently illuminate your path with layered lighting that creates the perfect ambiance, while your favorite playlist begins flowing through the whole-house audio system.
The magic isn't just in what you see, but in what you don't. Gone are the days of hunting for light switches or manually adjusting each room's temperature. Our integrated climate control system maintains the perfect environment throughout every corner of this expansive home, while automated window treatments respond to the changing light on the lake, preserving your views while protecting your furnishings.
Then we have one of our favorite features: the pressure-sensored stairs that create beautiful linear lighting as you move through the home. It's like having your own personal lighting designer who knows exactly where you're going before you do.
Behind the scenes, our comprehensive surveillance system provides complete peace of mind, seamlessly integrated so it protects without intruding on the home's elegant aesthetic. Every system works in harmony, controlled through intuitive interfaces that make this technological marvel feel as natural as breathing.
This wasn't just a $165,000 investment in technology: it was an investment in a lifestyle where luxury and convenience become one. Where every moment at the lake is about relaxation, connection, and creating memories, not managing technology.
Explore Our Sophisticated Solutions
-
Lighting Control
-
Integrated Room Control
-
Media Control
-
Centralized Distribution
-
Smart Building Technology
-
Distributed Video
Project Two
Greater Atlanta Home Builder Association
Where Simplicity Meets Sophistication
Greater Atlanta Area
Summary
When the Greater Atlanta Home Builder Association moved into their stunning new 4,000 square foot facility in Alpharetta, they had one clear mandate: "KEEP IT SIMPLE!" After years of wrestling with complicated technology in their previous office, they needed a solution that would work flawlessly without the headaches.
Having provided CEU courses at their former location, we intimately understood their pain points. Technology should enhance learning and productivity, not create obstacles. So when they trusted us with their $104,630 investment over nine months, we knew exactly what needed to be done.
After our solutions, their team could walk into the office each morning and simply press "Open." Instantly, the entire facility comes alive: TVs throughout the space begin displaying engaging marketing materials, ambient music flows through every room, and the environment is perfectly set for the day ahead. No more running around turning on individual systems or adjusting volumes. One button, and you're ready to serve your members.
The crown jewel? Their training room, where every seat offers the perfect view regardless of natural daylight streaming through the windows. Our Dragonfly ambient light rejecting projector screens paired with Sony laser projectors ensure crystal-clear content visibility, whether it's a bright afternoon or an evening session.
But perhaps the best happens when someone needs to use the training room. One touch of "Training Room On" and everything synchronizes perfectly, from lighting to audio and visual displays, creating an environment where learning thrives.
Conference calls have never been easier. Walk into any meeting room, select your scheduled meeting from the interface, and experience perfect audio, video, and microphone quality every single time. No technical difficulties, no "can you hear me now?"—just seamless communication.
As Valerie Braveman shared: "The team was incredibly thorough with their work and always left a clean space. They were always courteous and willing to answer all questions. The end result is fantastic! 5 stars."
This was a transformation that gave the GAHBA team hours back in their day, allowing them to focus on what matters most: serving Atlanta's home building community.
Explore Our Sophisticated Solutions
-
Lighting Control
-
Integrated Room Control
-
Voice Control
-
Centralized Distribution
-
Smart Building Technology
-
Distributed Video
Project Three
The Parrish Home
Where History Meets Hidden Innovation
Greater Atlanta Area
Summary
When the Parrish family fell in love with their historic 4,100 square foot home in Decatur, they faced a unique challenge: How do you bring cutting-edge smart home technology into a space where preserving architectural integrity is essential? Over 18 months of careful planning and execution, we discovered the answer lies not in what you see, but in what you don't.
"Wow, that sounds amazing! Where is it coming from?"
This became the signature response from every guest who experienced the home's audio system. We strategically placed invisible and minimal aperture speakers and subwoofers throughout every room, creating an immersive soundscape that seems to emerge from the very walls themselves. The music flows naturally through the space, enhancing conversations and gatherings without a single visible speaker disrupting the home's historic charm.
In this house, you could be sitting down to enjoy a quiet evening when suddenly the music gently fades and a calm voice announces, "Water detected at the washing machine." Our intelligent leak sensors at the washer and water heater locations become your home's guardian angel. When you're at home, you'll get an immediate audio alert. If you're away for the weekend, the system automatically shuts off the water supply and sends you a notification, transforming what could have been a devastating flood into a simple maintenance call.
These aren't just smart home features. They're what we call "automation nuggets," thoughtful little touches woven throughout the home that anticipate needs before they become problems. Each one designed to blend with the home's historic character while providing thoroughly modern convenience and protection.
The $90,000 investment was meant to respect the past while embracing the future. Every wire hidden, every sensor strategically placed, every automation carefully crafted to enhance the home's story rather than rewrite it.
This is what happens when preservation meets innovation: a home that honors its heritage while protecting and delighting its family in ways the original builders could never have imagined.
Explore Our Sophisticated Solutions
-
Lighting Control
-
Integrated Room Control
-
Media Control
-
Centralized Distribution
-
Distributed Audio
-
Distributed Video
Start Creating the Space You’ve Been Dreaming About
Let’s create a space that works beautifully and looks even better.
